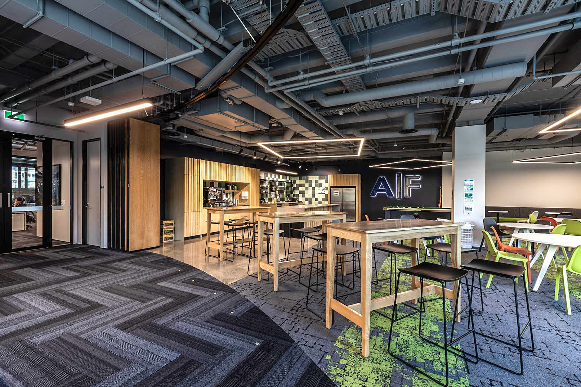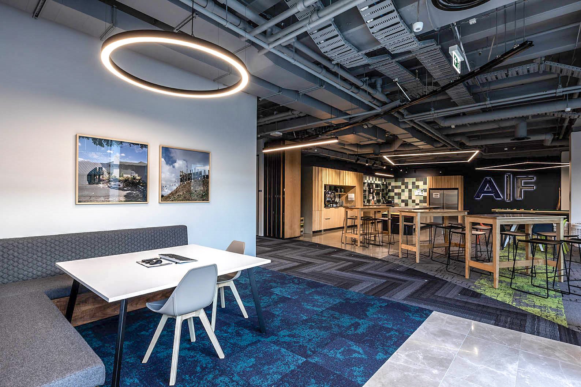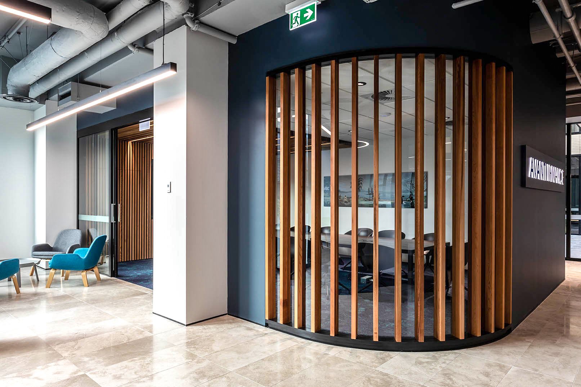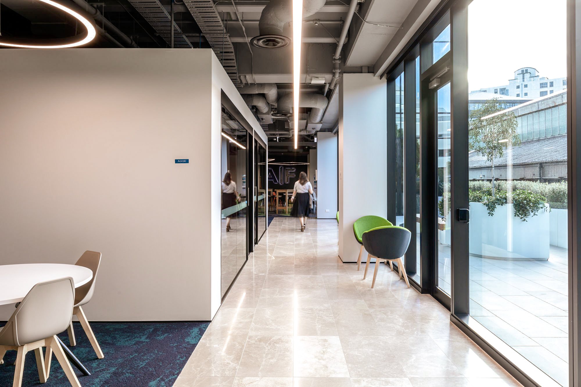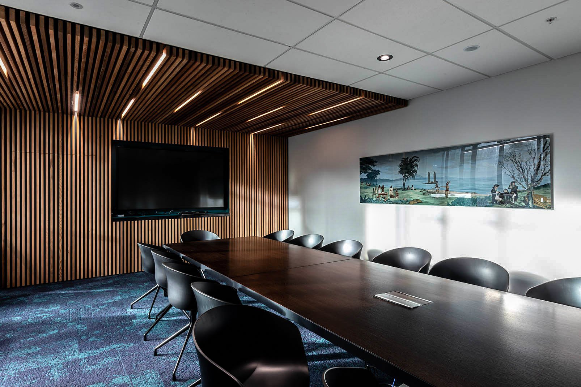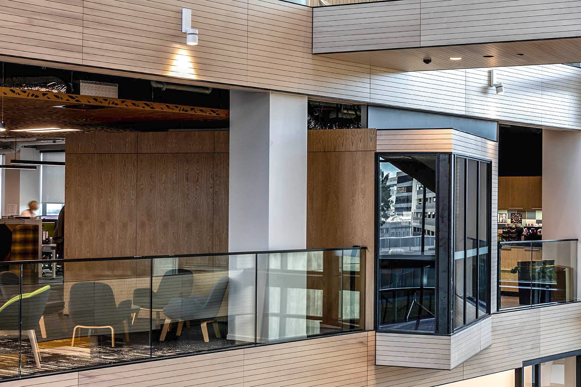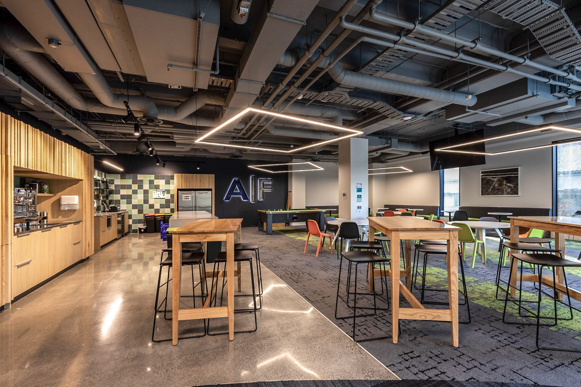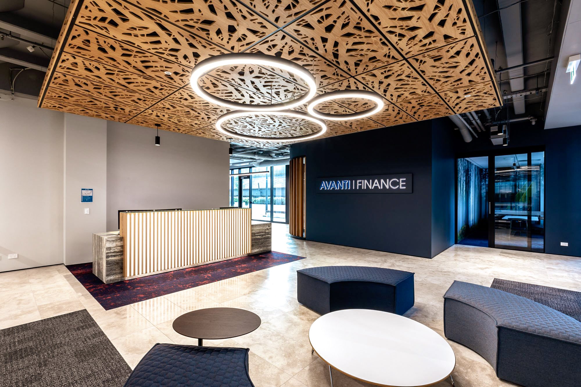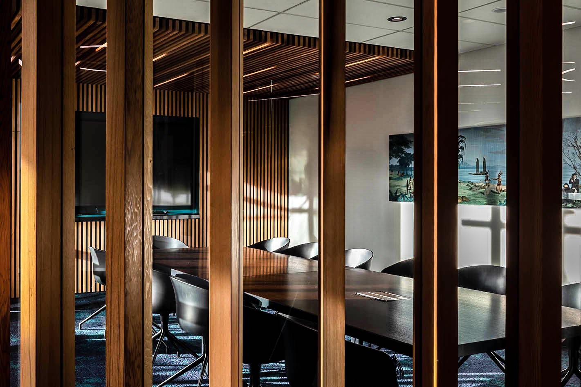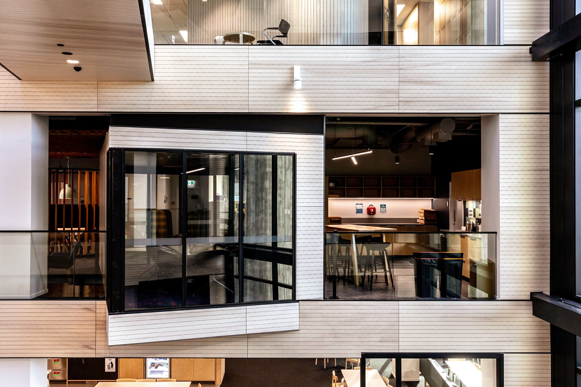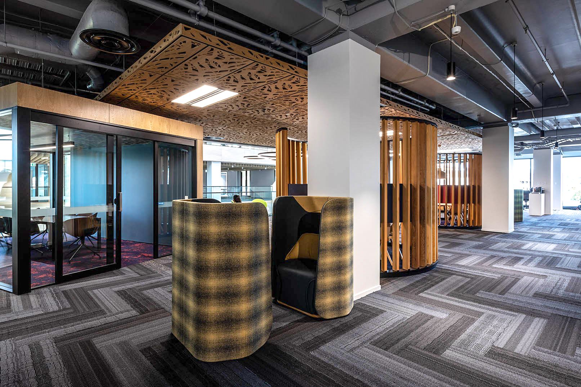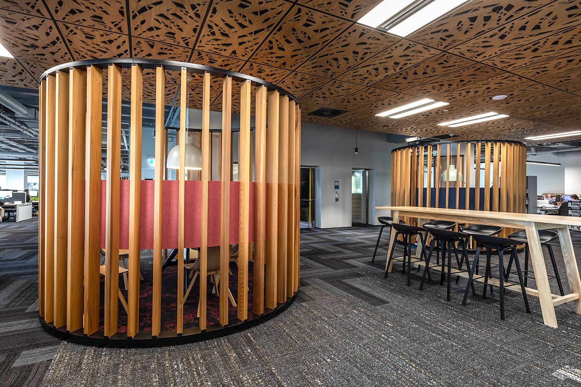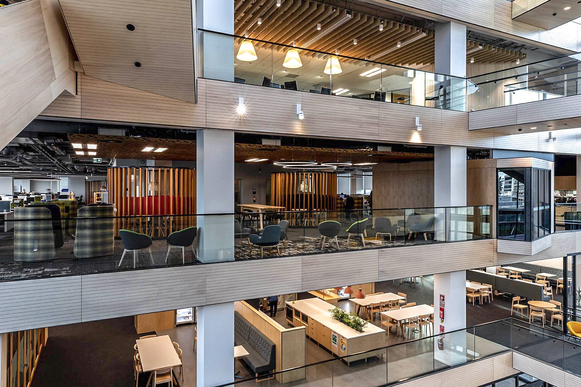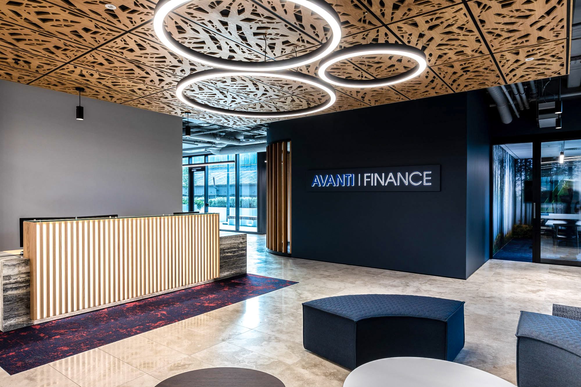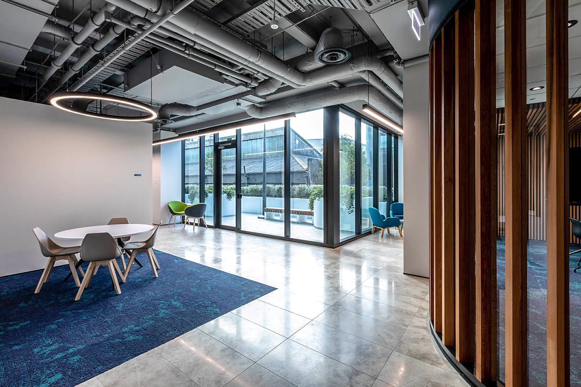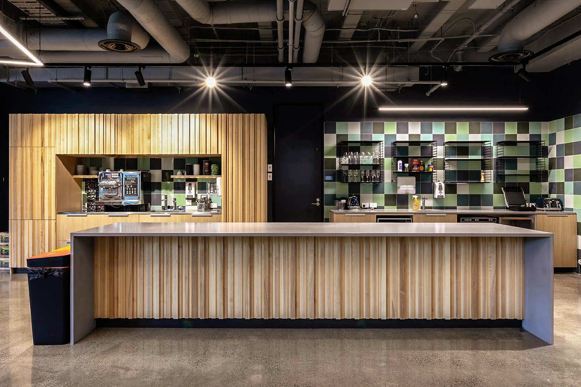Client
Avanti Finance
Branch
Auckland
Industry
Finance
Rapid growth meant Avanti Finance had outgrown its Auckland headquarters. Growth is one of those problems that are good to have because it reflects well on the dynamism of the business.
However, with 150 staff helping hundreds of customers every Day, there was a need to find a property that could fit them All in.
Not only that – Avanti would need to create a workspace that fits the 21st century, and then move the business, lock, stock, and barrel, with the absolute minimum of disruption.
Fortunately, the executive team at Avanti had built long-standing partnerships with experts in the commercial Property design and fit-out sectors. Mansons were developing a brand new HQ for Mercury Energy at 33 Broadway, Newmarket. The building was a perfect fit for Avanti so they snapped up around 2000 sqm over two levels.
Avanti CIO James Grieve, who was managing the move and Fitout, wasted no time bringing two more partners on board. “We've worked with Cemac Commercial Interiors, Sonja Hawkins design, and David Muir design for more than 20 Years,” James said. “We saw it as critical to make sure everybody was talking at an early stage because it avoids costly changes down the track.
Mansons’ construction
Interior Designers Sonja Hawkins and David Muir
Get everyone round the table.
James formed a Project Control Group, which in practice meant getting all stakeholders in a face-to-face meeting once a week. Avanti directors, Mansons’ construction managers, interior designers Sonja Hawkins and David Muir, and key people from the Cemac team were constantly reviewing plans, reporting on progress, and addressing any issues before they become expensive problems.
This collaborative approach meant Avanti’s ideas on how it wanted its new space to work, and the budgets that they wanted to work within, were integrated into the design early on. This collaboration in design between Sonja Hawkins and David Muir, allowed the client specified a range of workspaces, including workstations in open-plan offices, open meeting areas for informal catch-ups, video conference rooms, and larger meeting rooms for more formal gatherings.
“Working with Cemac from an early stage meant they were involved in checking the cost and feasibility of the design throughout the process,”
David said. “They were also able to give practical construction advice to help Avanti achieve its design goals.” With Cemac informed and involved at every stage, timely decisions were taken to ensure everything would be ready for the big move. Just as importantly, last-minute changes in scope and budget blowouts were avoided.
At the same time, there was a strong focus on detail. Creating a space that was not only functional but also aesthetically appealing, meant working closely with the Cemac team on the fitout.
“It’s a work of art, I saw the building with just the carpet in it, and there’s not a single fault. It had to be laid perfectly and that’s what they delivered.” is the summation by Avanti’s James Grieve.
A total solution from ceiling paint
to furniture to floor tiles.
Cemac was appointed as the main contractor for the project. The company’s core responsibility was to appoint and manage all contractors involved in the hard and soft fit out of the space, with a clear brief to achieve the required quality standards by the critical completion date.
One challenge came with the brief to leave all services exposed to the ceiling. Ducts, pipes, cables, and other essential parts of the building infrastructure were to remain visible, creating a chic ‘industrial’ vibe.
To avoid it looking like a particolored jumble, every element was painted the same tone of gray, ensuring a neutral but sophisticated look. The Designers also came up with a sophisticated but subtle carpet pattern for the large floor plates. It involved painstaking work by skilled carpet layers, to build up an intricate arrangement from 16 different carpet tiles. Cemac project-managed the process and ensured the result lived up to the designer’s vision.
“It’s a work of art,” is the summation by Avanti’s James Grieve. “I saw the building with just the carpet in it, and there’s not a single fault. It had to be laid perfectly and that’s what they delivered.”
Then there were the hundreds of individual items of furniture and fixtures required to create productive work areas. For instance, to break up the hanger-like expanse of open workspace, Avanti and David Muir specified custom-built meeting pods. These were built from slatted wood and furnished to complement the areas they were located in.
